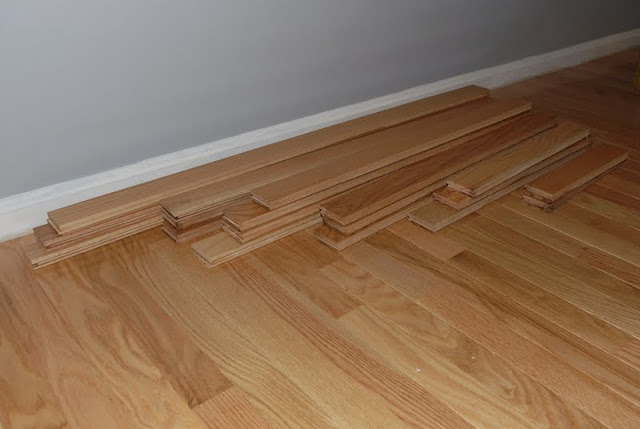 |
| Broken percussion head |
After nailing in a few boards this morning, the rubber head popped off of our new floor nailer! Fortunately, it is still within the initial 30-day warranty period, and I was able to convince Amazon.com Customer Service to ship us a new nailer with one-day delivery. So, we should still be able to finish the flooring this weekend.
And, in case I get impatient, I can give our "repaired" nailer a try. I'm dying to see if it works with the duct tape to keep the head from popping off. After all, duct tape fixes anything, right?
 |
| Hey, don't laugh - I bet it will work! |
|
|
|
|
|
|
|
|
|
|
|
|
|
|
With the nailer out of commission, I switched my attention to working on the transition between the old floor in the family room and the new floor in the hallway. After determining how much to cut off of the new boards to create a smooth line, I used a piece of finished pine as a straight edge to guide the router.
 |
| Uneven floor boards before trimming with router |
The router can't reach the end boards near the walls, so I used our small pull saw to slowly cut away the excess from two boards to complete the cutting phase of this project.
 |
| Pull saw for trimming end boards |
 |
| Pull saw detail |
The next step was to cut a floor board to size and route, then sand along the length for a close fit between the two areas. It took about 10 attempts to slowly cut the board to the proper width with our belt sander, but I had to start with one over-sized to avoid any large gaps in the installation. Here's the finished product:
 |
| 1-7/8" wide spacer board for transition between old and new flooring |
We are down to our last two boxes of floor boards, which just might be enough to finish the job. We'll find out this weekend!
 |
| View from family room toward kitchen |









































